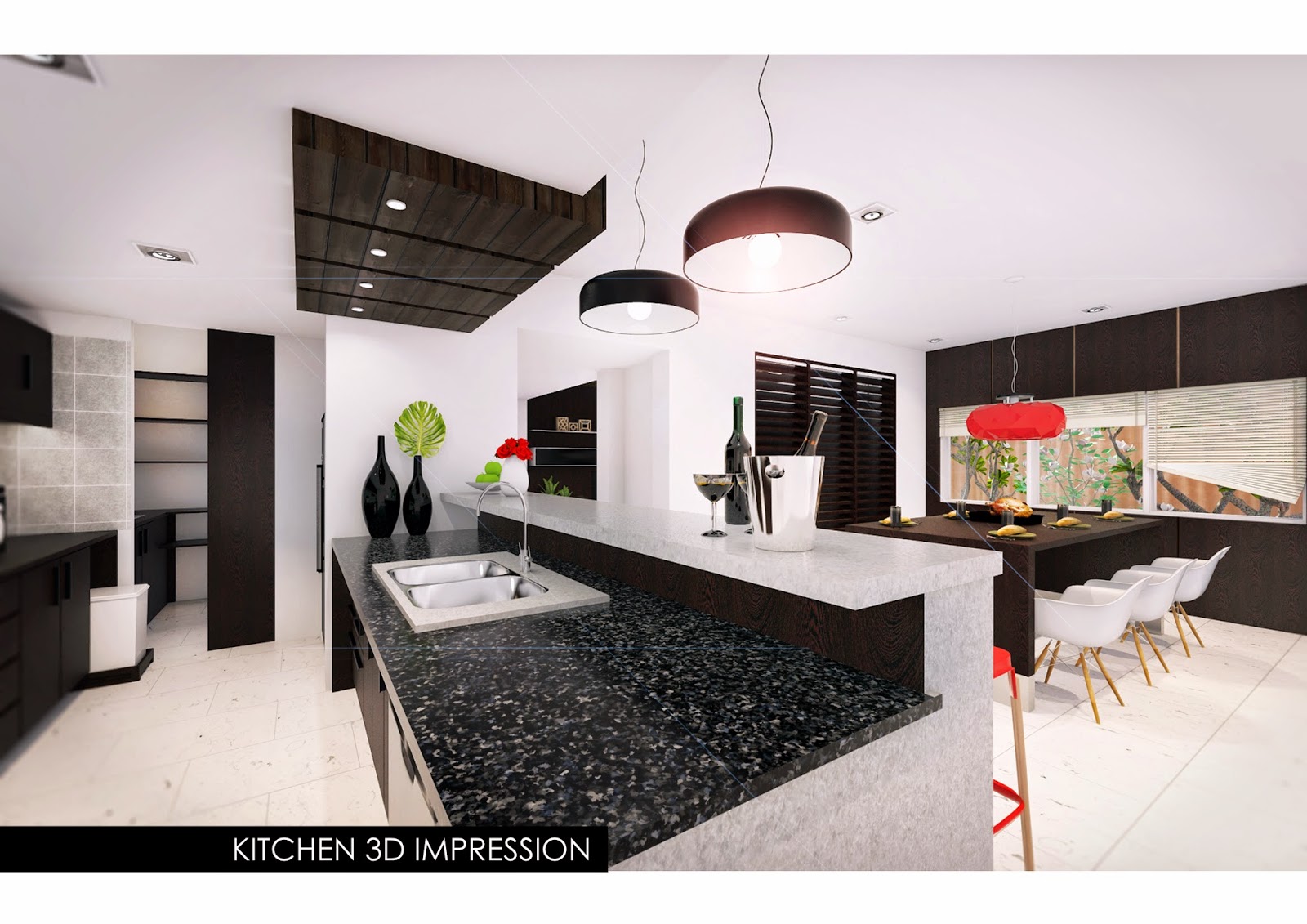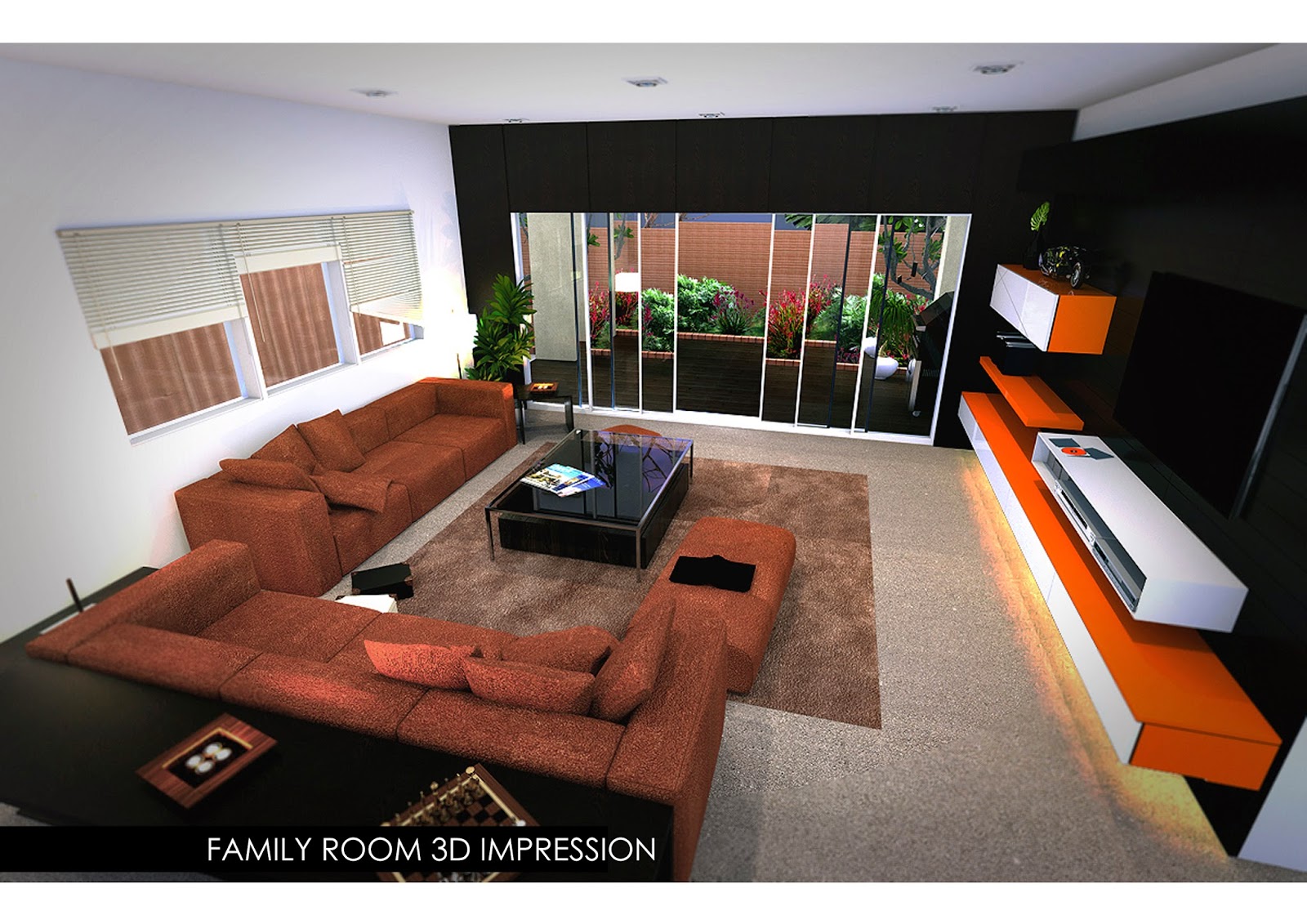18/03/2014 This week, i started to reconstruct and improve on my Professor Lounge Project. Below is the progress of making the design diagram of the single apartment that is made of 4 containers stacking together. These modular apartments units will stay on top of the building with 2 rows facing each other, each row contains 5 units. Sections, elevations and details of movable furniture are coming soon. Hopefully i finalize the whole building by the end of this week.
Ground Floor Plan
21/03/2014 This morning i spent a few hours to create a impression of the unit as if it is a actual house. Just a conceptual idea to test out the quality and style of this particular sketchy render style
23/03/2014 I finally finished modelling the whole Profressor Lounge building, It was such as long progress. On the exciting side, i just have purchased a new GTX 780 graphic card. This will help fastening my time rendering images, in fact, i would be 10 times faster as i am using GPU supported render engine. Now, it is all about rearrange my folio layout for this project. Here is some images of the exterior views.
Apartment proposed living/bedroom.
3d impressions images of living and bedroom
Hidden Bed
Exposed bed
Apartment proposed bathroom.
3d impressions of bathroom
3d impressions of bathroom
Apartment proposed skylight.
3d impressions of staircase and study area
Proposed conference room.
Proposed cafe at ground floor.
Proposed lecture room.
Proposed office.
Proposed library.
Proposed library.
Proposed exhibition room.
24/03/2014 Testing for animation visualization.





















































